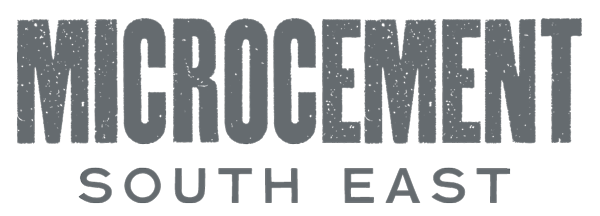
Telegraph Hill
DRAKEFELL ROAD, SE14
- Categories: Bathrooms & Wetrooms, Flooring, Residential
- Tags: Bathroom, Flooring, Microcement, Residential, Telegraph Hill
Product: Microtopping
Colour(s): Bathrooms “Tortora-28” & Flooring “Smoke-14”
Supplier: Ideal Work
Project Spec: 50m2 Flooring & 54m2 on 1st Floor X2 Bathrooms
This project for @Aavold McLean Architecture, completed in two phases during spring/ summer 2023, was a fantastic demonstration of how versatile microcement can be when used to its full potential. We completed the flooring of the open plan kitchen/ dining area, including the long step down into the living space, utility room and cloakroom. Upstairs on the first floor, we had a wet room including all walls, niches and flooring, along with the other bathroom walls, bespoke bath surround and niches.
The client’s objective on this project was to find a way of maximising the space of the ground floor, which was extended at the side and rear, including a change in the floor level to create a sense of separation between the different areas, whilst maintaining a minimalistic flow which maximised the natural light throughout the space. For the first floor of the project, the aim was to have a similarly modern and seamless finish to the wetroom with matching colour on the walls and floor, whilst the other bathroom comprised a mixture of materials, emphasizing the variation of the design and colour scheme.
Flooring: To achieve the more subtle variation with the microcement, we used specific trowelling techniques which reveal a delicate yet distinct finish, combined with a diluted pigment mixed within the material(s) to reach a specific shade of grey to closely match the concrete worktops used in the kitchen.
Bathrooms: With the wet room design it was imperative for the client to have a continuous flow of microcement, which would act as a beautiful, seamless backdrop which accentuates the bathroom furniture and fittings. To achieve this completely seamless, step free aesthetic we had the shower tray by “Resin Rock” installed, with the linear drain system, which are specifically manufactured wet room formers designed for microcement.
The second bathroom we applied microcement to the walls and the bespoke bath top/ surround which was created using moisture resistant MDF and cement board. This really completed the space, and the lighter colour used in the microcement (Tortora) combined with the red Staffordshire quarry tiled floor and bath panel, with the chrome furnishings and wooden shelving in the built-in niche really complement each other well.




